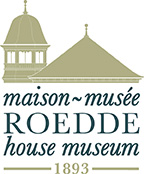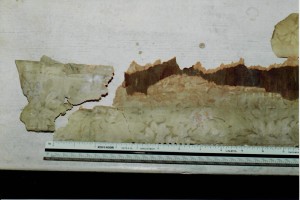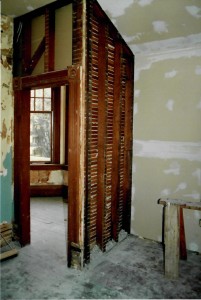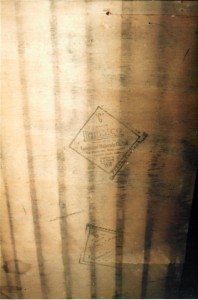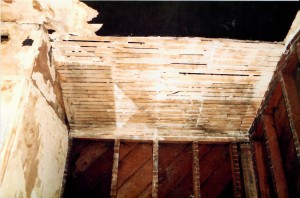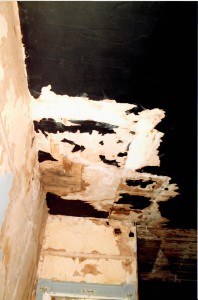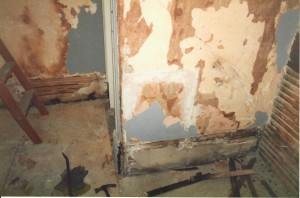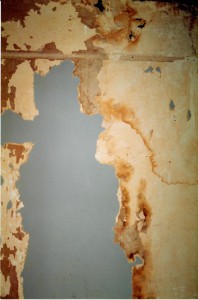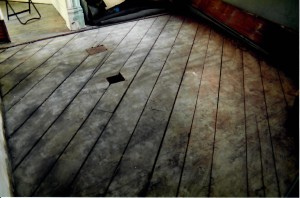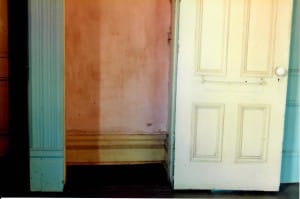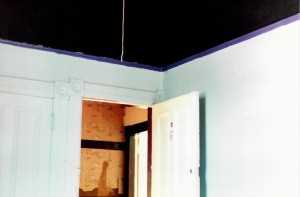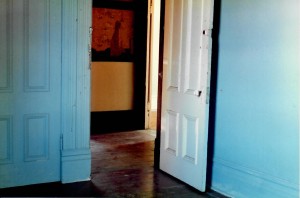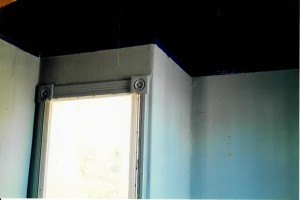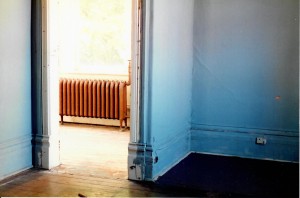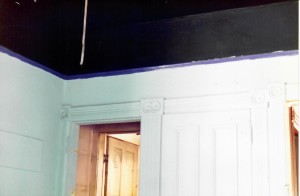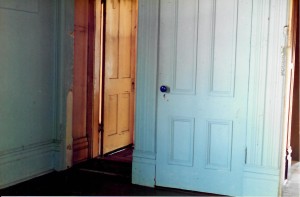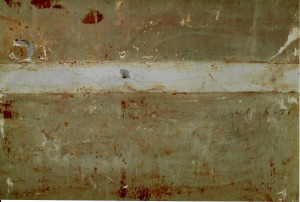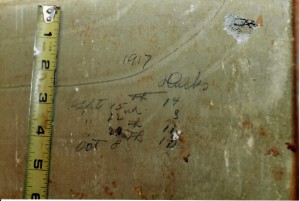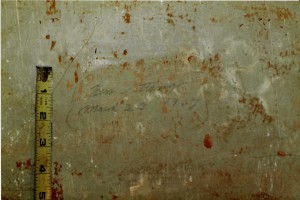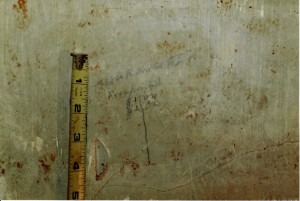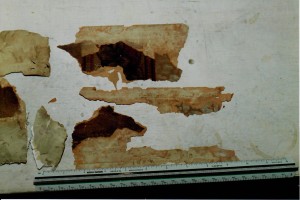Boy’s Bedroom Explanation
Although it served as a common area during the rooming and boarding house period, this room was the boys’ bedroom at the time that the Roedde family lived in the house. Two of the three sons shared this room: William August, or Bill for short, and Walter Herman Weidemann, who was adopted by the Roeddes upon his birth in Germany. The youngest son, Gustav Adolph Jr. slept in what is now the office of the museum staff. Upon walking into the common area in the 1980’s, restoration workers measured the overall height of the room to be 114.”
When considering the observations that the restorers made about this room in the 1980’s, one could begin by reviewing their notes about the different forms of moulding that they found. For a start, when workers were standing in the northern section of the room, they noticed that the floor mouldings had been installed with round nails. Despite this, the upper floor mouldings had been installed with square nails. Then, above such molded strips were picture hanging mouldings. Fastened with round nails, they were measured to be 93” from the floor. It was not only in the northern section of the space, however, that workers came across moulding-related findings. The east wall, for instance, exhibited such features as well. Whilst that on the wall’s west side had been put on with round nails, the top moulding on the east side had been fixed with square nails. Of further significance was the contact between these two mouldings and the wallpaper on the east wall. Whilst the bottom layer of wallpaper came down to the top moulding on the east side, the bottom layer was underneath the top moulding on the west side. Beyond the outer surfaces of the room, workers also discovered moulding inside the built-in closet on the east wall. Here, the moulding had been installed with square nails, but no wallpaper was found behind it.
In addition to the mouldings, workers examined particular areas in the common area, most notably the ceiling and the closet. In terms of the ceiling, there were three findings that the restorers recorded. Firstly, in the southwest corner of the room, a section of the slanted ceiling was covered by plywood. Given its irregular shape, the plywood bore varied dimensions, among which included lengths of 48”, 44”, 73”, and 30.” Plywood, however, was not applied only onto the ceiling. Indeed, a piece was found just 11” down from the ceiling. Mounted with round nails, such a piece of wood measured 18 ¾” across and 31 ¼” downwards. Finally, when workers looked inside the slant ceiling and into the rafters, they unearthed loose and charred bits of lath.
As for the closet, there were just as many traces that restorers had paid attention to. One category of such traces pertained to the wallpaper that was found inside. For instance, a frieze which had been mounted 16” from the top of the doorframe stretched all the way around the interior of the cupboard. On the east wall, workers identified the second layer of wallpaper was as being identical in design to the fourth layer of paper in the sunroom. Moreover, underneath the bottom layer of wallpaper in this part of the closet, there were markings on the wall indicating where a set of shelves had once been installed. Measuring 62” in height and 3” in width, these traces of old shelving were accompanied by visible scrape marks as well.
It was not just the frieze and paper, however, that were on the walls inside the closet. Restoration workers even came across many handwritten notes dating back to the early 1900’s, when the Roedde family lived in the house. Interestingly, most of these notes appeared to track certain amounts of small animals—specifically hens and ducks. For example, one note dating back to March of 1907 read “Hen setting.” The same kind of note was made again in 1916, except with three hens. Today, some museum staff believe that these notes were referring to Gustav Adolph Jr.’s hobby of homing pigeons. Another record on duck counts was written on the wall in 1917. Again, Gustav Adolph Jr. may have been the author, for he hunted ducks as another pastime. Given the connections that could be drawn between the notes aforementioned and the youngest Roedde son, one could infer that at some point, after Walter and Bill had moved out, Gustav Adolph Jr. himself slept in this room.
Other interesting findings arose in the form of object traces in the overall common area. Two of these were found on the shorter south wall of the room. For one, against the doorframe connecting the common area and the sunroom, and 11” away from the floor, was an 18” X 18” Gyproc square. Next, in the west corner of that wall, 8 feet from the floor and 17 ¾” from the doorframe aforementioned, workers uncovered a piece of orange crate. Although it was touched upon earlier, the area of the rafters inside the slant ceiling should be brought up here again, for within such a structural feature, the loose skeletal remains of a bat were found. Lastly, the closet offered findings that could be traced back to Gustav Roedde himself; two diary notes were unearthed in the south side of the cupboard. For more details that the restoration workers recorded about the common area, see the notes Common Area VI attached at the bottom of this page.
