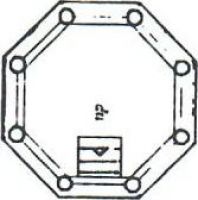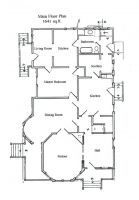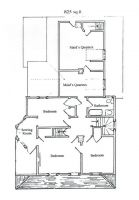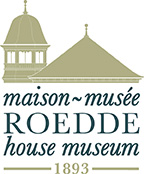


Roedde House Restoration
The sequence of events that led to preservation and restoration of Roedde House started in 1966 when the City of Vancouver Parks Board purchased the 2.3 acre block between Broughton and Nicola, Barclay, and Haro. Initially the intention was to demolish all seventeen buildings on the block, known as Park Site 19, and develop a flat open, green park. Thirteen years later the Board reluctantly found that it could not carry out its original intentions. It had not anticipated the community’s kinship with its heritage buildings or the City’s decision to designate Roedde House to a heritage building in 1976.
In 1979, Barry Downs Park Site 19: A Proposal outlined twelve of the seventeen buildings on the block (Roedde House included) be retained. After evaluation of the condition and value of the buildings, the final result has been that nine buildings have been retained. The parks restored and renovated housing component on Haro Street was to consist of three frame houses dating from 1901 to 1908. The three identical houses on Broughton, from 1903, with hipped roofs and dormer windows, were likewise earmarked for retention. Together these six buildings were to provide rental housing for West End families with moderate incomes. Roedde House, Barclay Manor and the Gorge Weeks House, all from the 1980s, were to have public uses as spaces for social and cultural activities.
The initial restorative work on Roedde house was virtually unseen – underneath the house, in the crawl space. What followed was more spectacular: the removal of the asphalt shingles covering the roof and their replacement by shingles of cedar. Painting of the house exterior followed.
In December 1984 the Roedde House Preservation Society was formed to initiate the interior restoration of Roedde House. This society continues on to the present day, now operating the house as a museum.
The fundamental work on the heating and plumbing systems, as well as the installation of sprinklers and alarms, quite literally tore Roedde House apart. The Building Code stated the necessity of two washrooms downstairs, slotted into the suite area (formerly Gustav Roedde’s den). Fir floorboards were pried up and paneling was removed so that a series of contractors could insert the necessary piping, wires and insulating material. Control panels for all the systems were wedged into the small closet in Matilda’s bedroom.
Into this disarray, and with much gusto, stepped Tom Adair, a building contractor, with a team of eight young people, most of whom were inexperienced in restoration – the result of the Society arranging for a five-month British Columbia government Job Trac program. Adair’s enthusiasm for the project was catching. Under his watchful eye the team set to work and carefully removed and numbered the pieces of cedar paneling and moldings in the parlour and front hall, so the dark treacle finish could be stripped off all these surfaces. One team member photographed and documented each step in this ‘before’ stage.
A carpenter was subsequently employed to reinstall all the numbered pieces of cedar paneling and moldings. He turned out to be a one-man band, whose motto was “I can do anything.” For several years, he worked at Roedde House on and off, as funds permitted. Besides replacing the moldings and paneling, this ingenious craftsman, Felix, modified the abandoned doors from the demolished houses to fit some empty doorways, then replaced missing locks, hinges and handles. He made the sash windows function again, many having been glued shut with layers of paint, or having had their cords and weights broken, causing them to hopelessly collapse when opened. The last act of Felix was to install a new finial on top of the cupola, to conform with the fine nature of Rattenbury’s design.
On May 12, 1990 the Roedde House Museum was officially opened by then Mayor Gordon Campbell, who cut a ribbon strung across the open front door and led the crowd assembled on the front lawn into the house.
Enjoy exploring the following pages to see the restoration process that lead to the present Roedde House Museum, 1415 Barclay Street, part of the Barclay Heritage Square in Vancouver’s West End.
References:
- More than a House, Janet Bingham
- Pictures and Documentation by Job Trac team
Titles Timeline
The history of the Roedde House over the years can be seen by following the transfer of titles to the property at 1415 Barclay Street. Vancouver, BC.
The City of Vancouver was founded on the unceded teritories of the Musqueam, Squamish, and Tsleil-Waututh First Nations.
May 20, 1867:
Sam Brighouse, William Hailstone, and Sam Morton, now commonly referred to as The Three Greenhorns, were the first white settlers in the area known today as Vancouver’s West End. On May 20, 1867, for the sum of 114 pounds, 11 shillings, and 8 pence they purchased the parcel of land situated at Lot 185 Group 1.
March 29, 1893:
Sale by George Black to Matilda Roedde of Lot 19, Block 45, District 185, Group 1, New Westminster District, Plan 92. This would be the lot at 1415 Barclay St where the Roeddes would build their new home.
April 29, 1893:
G.A. Roedde signed Vancouver City Water Works application for their residence’s water supply. The documents lists: Domestic Use, up to 4 persons $1.00, Bath tubs .50, Total $1.50 per month.
September 29, 1924:
The house is sold by Matilda Roedde to James Delbert Blayney for $6000.00.
February 15, 1927:
The house is sold to Horace William Jeffery with Mortgage of $6000.00
October 30, 1930:
Title registered to Clara Jeffery, Widow, of 1415 Barclay Street, aforesaid; beneficiary under the last will and testament of Horace William Jeffery.
House is valued at $9000.00 and is subject to a mortgage in favor of James Delbert Blayney.
December 3, 1930:
Additional mortgage registered for $1800.00.
May 16, 1938:
After Clara Jeffery died, title is registered to her daughter Helen Isabel Oehlerking. However the title still shows the mortgage held by James Delbert Blayney, and that there was a Tax Sale Notice 7952 dated 23 November 1936.
December 16, 1938:
As a result of the Tax sale, the property is transferred to George Bramhill Cooper.
July 10, 1939:
Property sold to Julia Warren Charman for $2750.00.
June 3, 1965:
Title is registered to Moss Elmer Howey, from the Estate of Julia Warren Howey, Deceased. Value of the property is shown as $34,400.00.
June 8, 1965:
Sold by Moss Elmer Howey to the City of Vancouver for $35.000.00.
