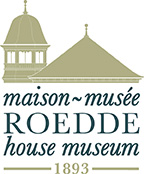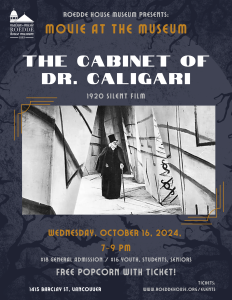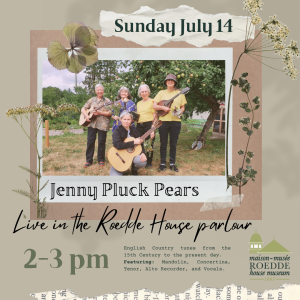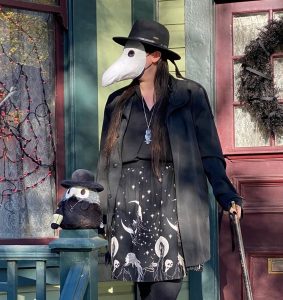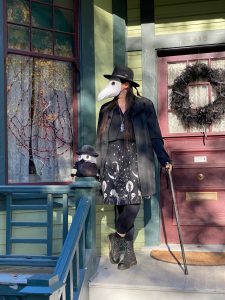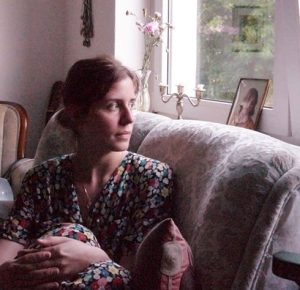Cupola Explanation
The cupola is one of the only spaces in the house which have not undergone much change since the rooming and boarding house period. Indeed, the stairs leading up to the cupola and the wainscoting remain in the same painted colours of blue and yellow respectively. There are only two substantial differences of which one can take note. For one, during the restoration project, restoration workers removed the black paint from the framing of the door leading onto the stairs; the cedar wood was thus left exposed on the door moulding. In addition, the window latches were painted over such that one could no longer open the windows of the cupola.
In terms of its functionality, the cupola was used as a restful space. When the Roedde family lived in the house, Matilda would head up there and plant geraniums. Not only that, but her daughter, Emma Matilda, used to prefer sleeping up in the cupola. That is, until her family found her sleepwalking and climbing out onto the roof of the house. From thence, her parents forbid her from sleeping up there. The cupola’s function as a place of slumber, however, arose again during Roedde House’s boarding and rooming house period. In the 1930’s, David Somerville, the house cook’s fifteen year old son, had also treated the turret room as a special place for slumber. Wishing to relish the view of the North Shore Mountains, Stanley Park, and English Bay, he decided to install a camp bed at the head of the cupola stairs. For more details, see the notes Cupola attached to the bottom of this page.
References:
Page 24, “More Than a House,” Janet Bingham
